
San Francisco -based interior designer Nicole Hollis founded her design firm, NICOLEHOLLIS , in 2002. Known for her bold and sophisticated style, Nicole has a deep respect for architecture and landscape. In her thoughtfully designed and edgy spaces, this top interior designer masterfully plays with neutral color palettes of black, white, and gray. Her work has earned her a reputation as a favorite among clients in the tech and financial industries.
HOME-AWAY-FROM-HOME
With her heart in San Francisco , Nicole always had Hawaii in mind and now, she has a home on the Big Island.
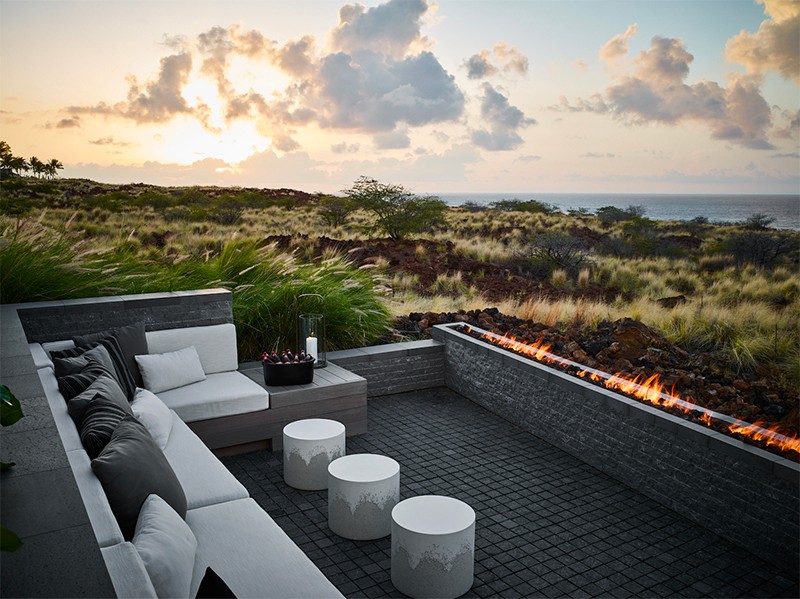
If you look closely, Nicole's approach is evident throughout the house. Her interiors are not only opulent and luxurious but also tranquil and invigorating, minimalist and timeless. Nicole's ultimate goal in everything she does is to elevate the human spirit.
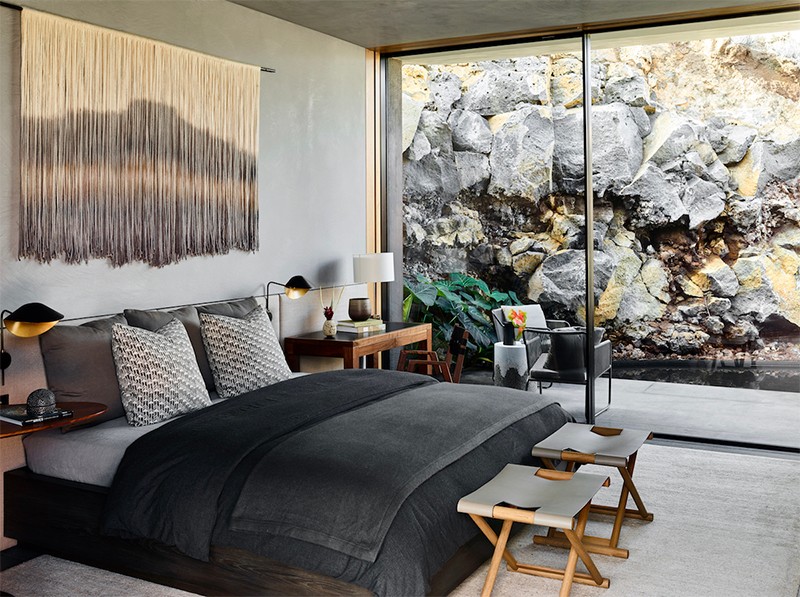
Nicole Hollis places great importance on creating spaces that complement the architecture rather than overshadowing it. Architect Greg Warner, of the San Francisco-based firm Walker Warner, designed a central pavilion that invites the landscape in.
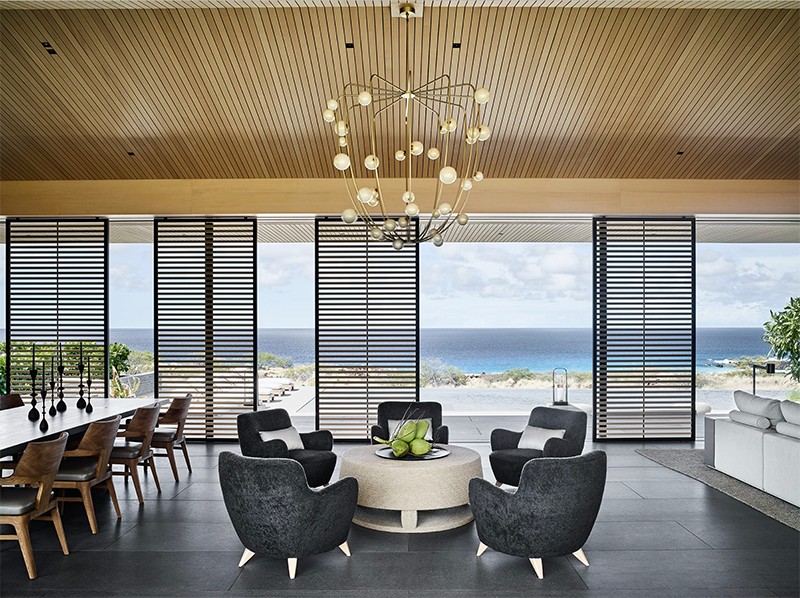

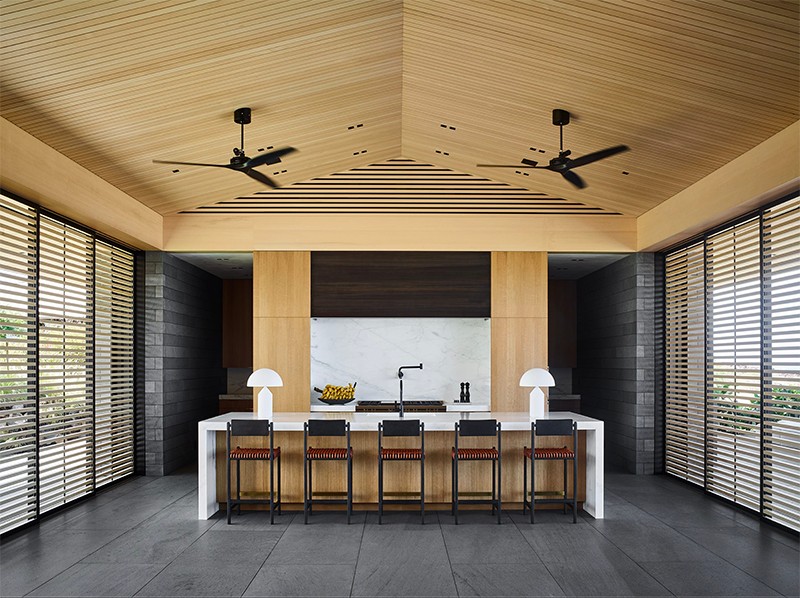
“I’m not afraid to use black—to me it’s just as important as white.†– Nicole Hollis at Galerie Magazine
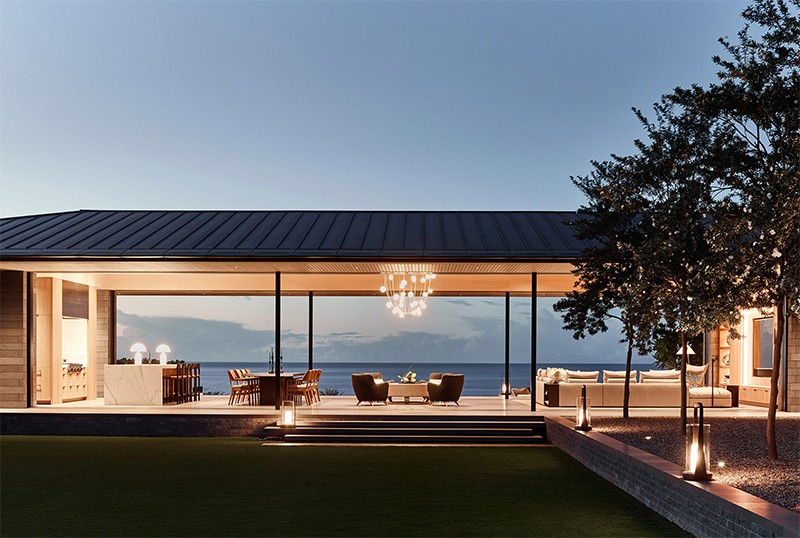
Equipped with glass doors that remain open, the house structure almost disappears unless you notice the materials that provide a sense of weight, such as cedar for walls and ceilings, basalt for floors, and marble for kitchens and baths .
Marveling San Francisco Bay
Let’s go back to when we mentioned that Nicole is one of the most popular designers with clients in the tech and finance industries. One of her clients recently returned to Sausalito after years on the East Coast. This client desired a home overlooking San Francisco bay where he could entertain friends and spend time with his grown daughters.
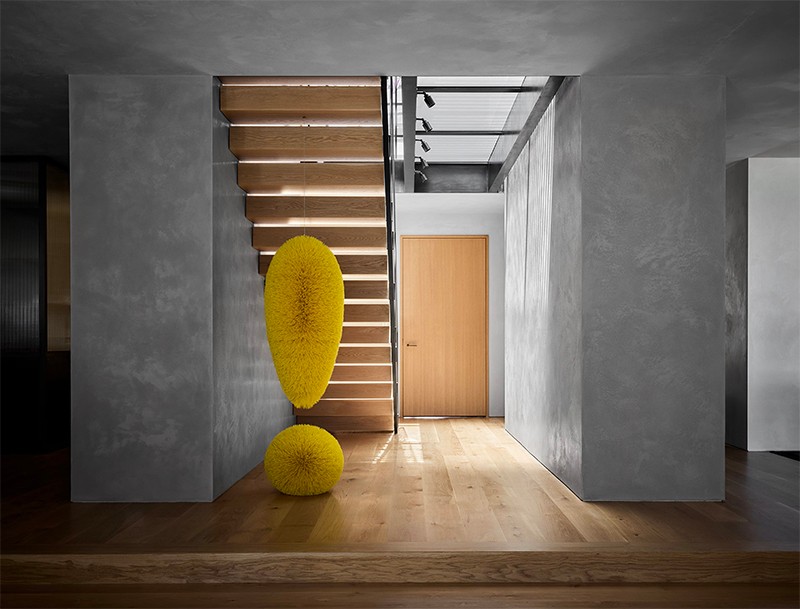
Keeping it simple yet eye-catching—Nicole Hollis’ way—at the entrance hall , we see a yellow sculpture by Richard Artschwager, which serves as an exclamation point and offers a playful burst of exuberance.
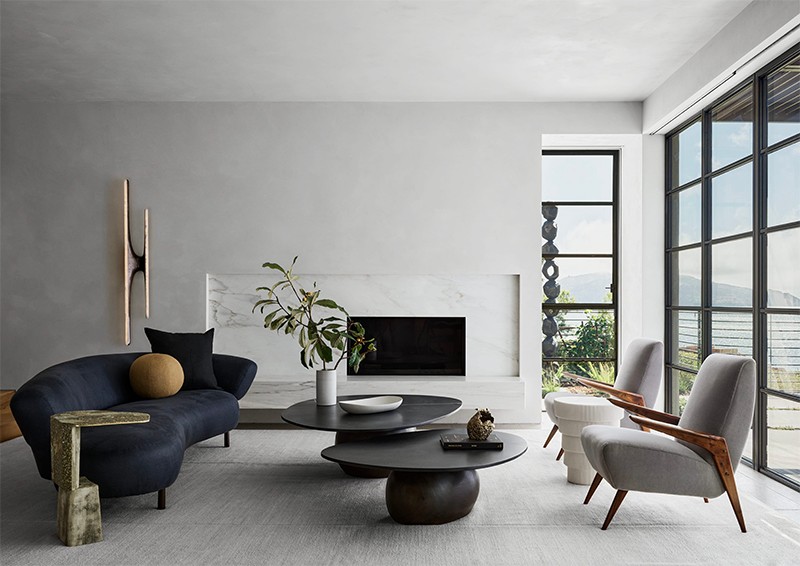
The owner’s interests in art, the outdoors, and social entrepreneurship all consciously and unconsciously influenced the design process . Nicole Hollis followed her client’s ideas and passions and worked as a team with John Lum Architecture to create a home that is as bold as it is understated.
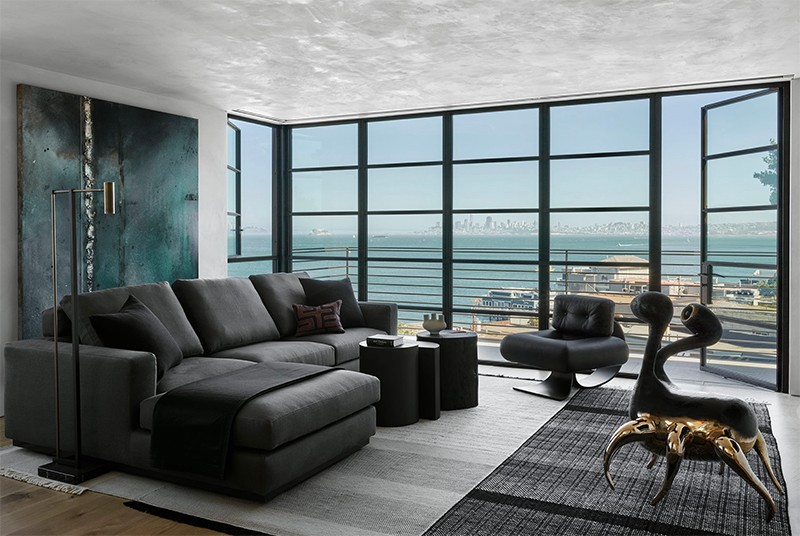
Some walls were removed on the first floor to make the interiors more spacious, resulting in a free-flowing living and dining area. Nicole Hollis laid a limestone floor and added warm white plaster to the walls.

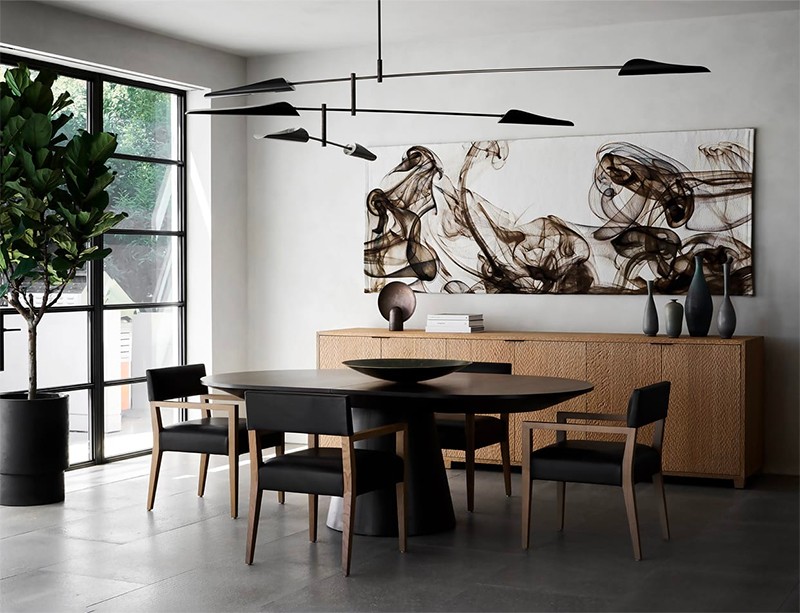
Holly Baxter & Associates advised on the art purchases, including the Pae White “Smoke†tapestry that overlooks the dining area. Hollis designed the smoked oak table, keeping in mind her client’s desire for a table that could be used for both poker games and meals.
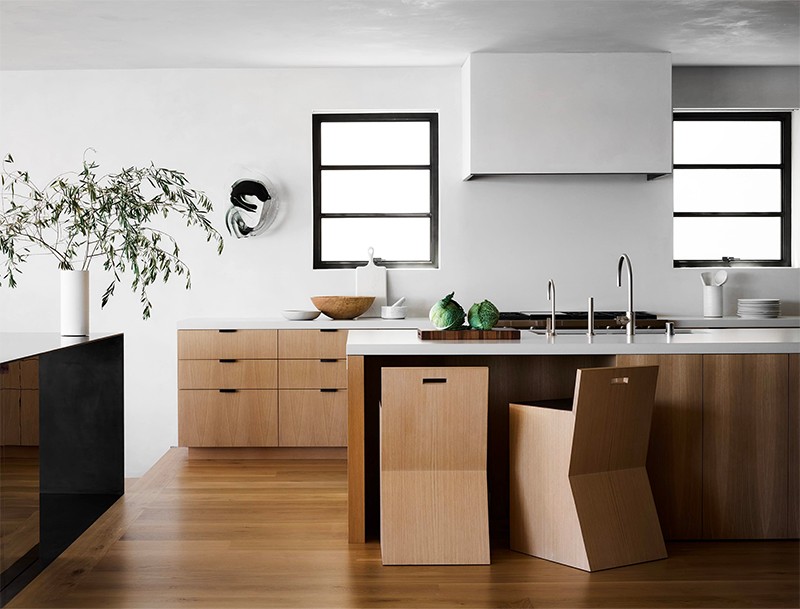
Now, in a more spacious room and free of obstructions, the kitchen is just a step away from the living room and has oak floors and low cabinets so as not to interfere with the view. Murano glass and silver-plated brass sconces by De Cotiis break up the strict orthogonality of the space, while walnut stools with angular backs by Nicole Hollis sit beneath the island counter.
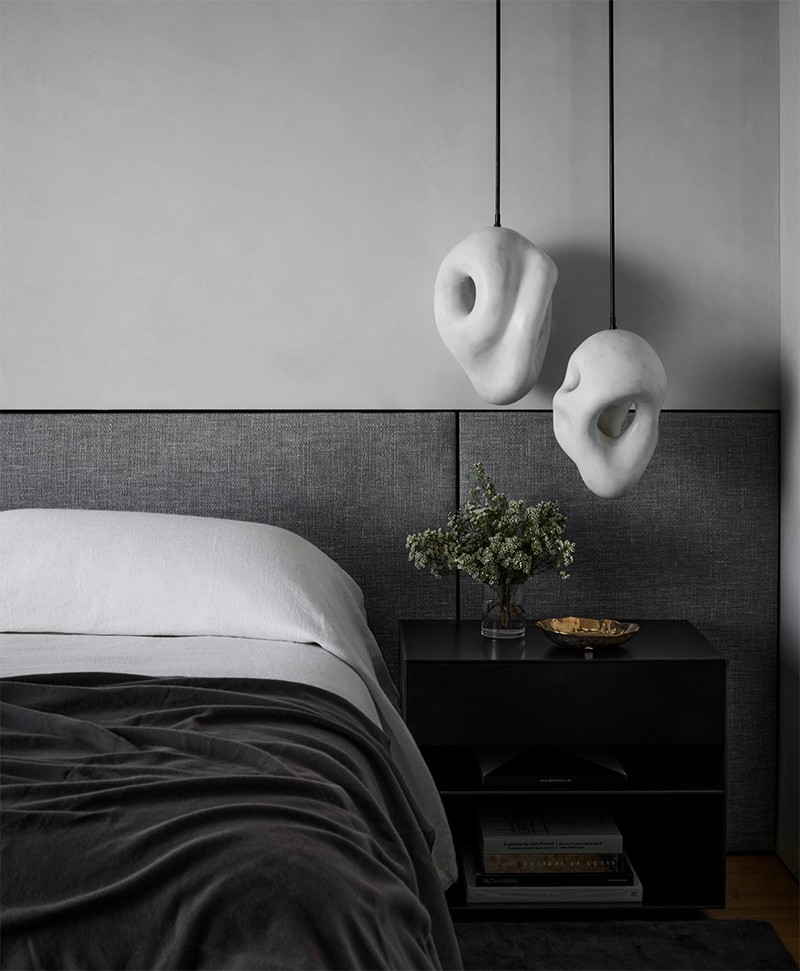
According to Hollis, the main focus was to combine a sense of tranquility with the superb view. Undoubtedly, it was a success! Nicole Hollis’s diverse portfolio includes everything from Bay Area-inspired hotel interiors to modern rustic wineries to private nightclub-style penthouses. Working closely with architects, her team influences everything from interior design to lighting design from the very beginning.
What do you think about Nicole Hollis ‘ interiors? Let us know!
SEE ALSO
Exclusive Interview With Greg Natale
//
What do you think? Did you like this article? Follow Covet House on Instagram, Pinterest and Twitter, we are here to give you the best interior design inspiration for your design projects and, never forget, celebrate design with friends as we do!

Shijiazhuang Asa Technology Co., Ltd. , https://www.hskinlift.com